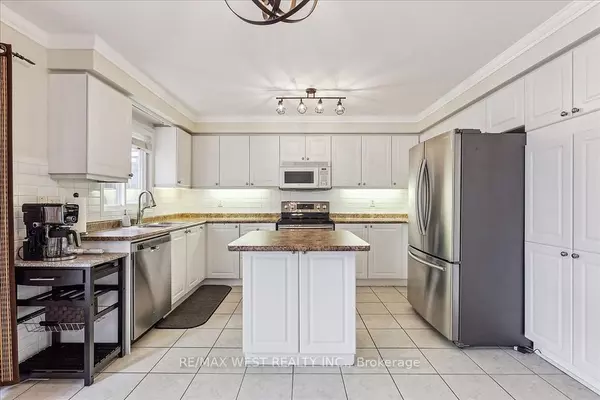$1,040,000
$1,075,000
3.3%For more information regarding the value of a property, please contact us for a free consultation.
1431 Livesey DR Oshawa, ON L1K 0G9
5 Beds
4 Baths
Key Details
Sold Price $1,040,000
Property Type Single Family Home
Sub Type Detached
Listing Status Sold
Purchase Type For Sale
Approx. Sqft 2000-2500
MLS Listing ID E9297007
Sold Date 10/21/24
Style 2-Storey
Bedrooms 5
Annual Tax Amount $7,287
Tax Year 2024
Property Description
Your dream home awaits in this spacious 5-bedroom residence, perfect for families seeking comfort and convenience! Open-concept over 2,100 sq ft. with 4 generously-sized bedrooms and 3 bathrooms, ample space for everyone. Enjoy family gatherings in the formal dining room, relax in the living area by the gas fireplace or the deck off the kitchen. The basement offers a self-contained 1 bedroom in-law suite with its own laundry and a private entrance with a covered porch on the lower deck offering complete privacy. Step outside to a fenced yard, ideal for kids and pets to play safely. Located in a quiet, family-friendly neighbourhood, close to schools, you'll appreciate easy access to highways (#2, 401, 407) and the convenience of nearby amenities, including Sobeys, Walmart, Farm Boy, Canadian Superstore, LCBO, Home Depot, restaurants, & 2 Costco's less than 10 minutes away, you'll never run out of essentials. Schedule your viewing today and step into the lifestyle you've always desired!
Location
Province ON
County Durham
Zoning R1-D(11), R1-E(15)
Rooms
Family Room Yes
Basement Finished with Walk-Out, Separate Entrance
Kitchen 2
Interior
Interior Features In-Law Suite
Cooling Central Air
Exterior
Garage Private Double
Garage Spaces 6.0
Pool None
Roof Type Asphalt Shingle
Parking Type Attached
Total Parking Spaces 6
Building
Foundation Concrete
Read Less
Want to know what your home might be worth? Contact us for a FREE valuation!

Our team is ready to help you sell your home for the highest possible price ASAP






