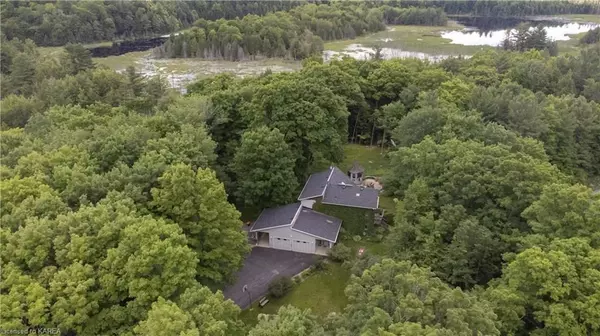$691,000
$699,900
1.3%For more information regarding the value of a property, please contact us for a free consultation.
5582 HINCHINBROOKE RD South Frontenac, ON K0H 1W0
4 Beds
3 Baths
1,882 SqFt
Key Details
Sold Price $691,000
Property Type Single Family Home
Sub Type Detached
Listing Status Sold
Purchase Type For Sale
Square Footage 1,882 sqft
Price per Sqft $367
MLS Listing ID X9027611
Sold Date 08/12/24
Style 2-Storey
Bedrooms 4
Annual Tax Amount $3,739
Tax Year 2022
Lot Size 25.000 Acres
Property Description
Welcome to this one-of-a-kind, four-bedroom, three-bathroom home nestled on approx. 25 +/- acres of picturesque forested land in beautiful South Frontenac Township. This stunning property is only 20 minutes from the 401 and 4 minutes north of Hartington, but still offers the perfect blend of privacy and nature, and boasts numerous outdoor amenities that are sure to impress. As you enter the home, you are greeted by a spacious and inviting living area, featuring large windows that provide breathtaking views of the surrounding forest. The home's unique design and attention to detail are evident throughout, with vaulted ceilings and hardwood floors in the great room, and a cozy fireplace that creates a warm and inviting atmosphere. The kitchen is a dream, with ample storage space and a large pantry. The adjacent dining area is perfect for entertaining, with easy access to the expansive deck that overlooks the lush gardens and tranquil koi pond. The home offers four spacious bedrooms + an office, including a main floor primary bedroom with ensuite that offers stunning views of the property and direct access to a greenhouse. Upstairs are three additional bedrooms (one with a Juliette balcony) plus a separate office space. The basement features a great workshop area with a walk-up to the oversized 2 car garage. The outdoor space is truly a nature lover's paradise, with extensive decks, gardens, and a gazebo that provide the perfect backdrop for outdoor entertaining. The lush gardens provide an abundance of color and natural beauty. Don't miss out on the opportunity to own this unique and stunning property and see what living inFrontenac has to offer!
Location
Province ON
County Frontenac
Zoning RU, EP
Rooms
Basement Walk-Up, Partially Finished
Kitchen 1
Interior
Interior Features Workbench, Propane Tank, Water Heater Owned, Water Softener
Cooling Central Air
Fireplaces Number 1
Fireplaces Type Propane, Family Room
Exterior
Exterior Feature Deck, Year Round Living
Garage Private, Other, Other
Garage Spaces 8.0
Pool None
View Valley, Forest
Roof Type Asphalt Shingle
Parking Type Attached
Total Parking Spaces 8
Building
Lot Description Irregular Lot
Foundation Block
Others
Senior Community Yes
Read Less
Want to know what your home might be worth? Contact us for a FREE valuation!

Our team is ready to help you sell your home for the highest possible price ASAP






