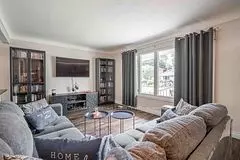$875,000
$879,950
0.6%For more information regarding the value of a property, please contact us for a free consultation.
64 Melody TRL St. Catharines, ON L2M 1C7
5 Beds
3 Baths
Key Details
Sold Price $875,000
Property Type Single Family Home
Sub Type Detached
Listing Status Sold
Purchase Type For Sale
Approx. Sqft 1500-2000
MLS Listing ID X9358933
Sold Date 10/22/24
Style Sidesplit 4
Bedrooms 5
Annual Tax Amount $5,198
Tax Year 2024
Property Description
Welcome to 64 Melody Trail, nested in the sought after Northend location of St Catharines. Walk into the bright foyer with new laminate flooring throughout, tastefully painted, two tone cabinets compliment the modern kitchen and stainless steel appliances with breakfast nook just off the kitchen area. Continue on into your over 500 square foot family room/great room, perfect for entertaining or having a quiet night in with family. Walk out of your new (2024) sliding doors into your fully fenced (2023) backyard with extended concrete (2024), relaxing 6 person hot tub (2023) with full outdoor lights to add to the ambiance. Upstairs you will find three good sized bedrooms with a 5 piece bathroom. Walk down to your fully finished, newly painted, separate lower level with walk out. Lower level has Two additional bedrooms and a two piece bathroom. Step down to your newly built (2023) bright, eat in kitchen with quartz countertop and subway tile, with a 3 piece bathroom and walk in linen closet (2023). Stainless steel appliances finish off this space, then walk around the corner to your large newly renovated living room/office space (2024). This home is perfect for two family set up or for a large family. Over 3000 square feet of finished living space. Quiet neighbourhood, steps to sunset beach, Port Weller Park and Waterfront walking trails. Bus stop right out front, parking for 6 cars.
Location
Province ON
County Niagara
Zoning RESIDENTIAL
Rooms
Family Room Yes
Basement Finished, Walk-Up
Kitchen 2
Interior
Interior Features In-Law Suite
Cooling Central Air
Exterior
Garage Front Yard Parking
Garage Spaces 4.0
Pool None
Roof Type Asphalt Shingle
Parking Type Attached
Total Parking Spaces 4
Building
Foundation Concrete Block
Read Less
Want to know what your home might be worth? Contact us for a FREE valuation!

Our team is ready to help you sell your home for the highest possible price ASAP






