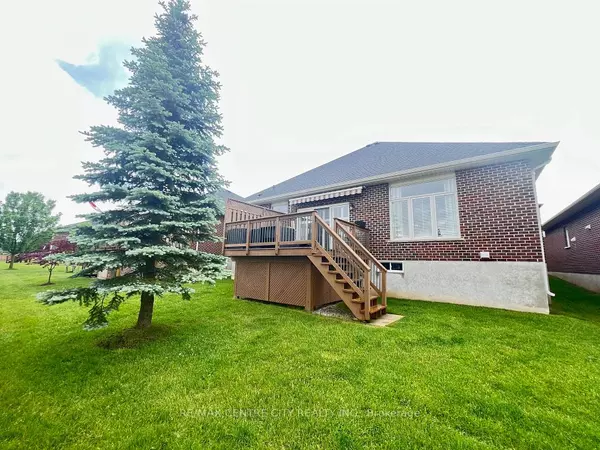$625,000
$639,900
2.3%For more information regarding the value of a property, please contact us for a free consultation.
101 Southgate Pkwy #UNIT 15 St. Thomas, ON N5R 6L5
2 Beds
2 Baths
Key Details
Sold Price $625,000
Property Type Condo
Sub Type Detached Condo
Listing Status Sold
Purchase Type For Sale
Approx. Sqft 1600-1799
MLS Listing ID X9376574
Sold Date 10/22/24
Style Bungalow
Bedrooms 2
HOA Fees $250
Annual Tax Amount $5,011
Tax Year 2023
Property Description
Pride of Ownership Shows Here! You are going to fall in love with this pristine detached bungalow (Condo) located in Wyndfield Ridge featuring double car garage with inside access, paving stone double drive, covered front porch, and a rear deck with electric awning.As you enter the large foyer with ceramic flooring you will be greeted by the open concept main level boasting 9-foot ceilings, transom windows, and California Shutters throughout. The living/dining room features hardwood flooring and a natural gas fireplace. The kitchen offers stainless steel appliances, pull-out shelving in the two pantry and lower cabinets, stone tile backsplash, a breakfast bar, as well as an eating area with sliding doors to the rear deck. Double doors lead you to the primary bedroom which has hardwood flooring, walk-in closet, and a 4-pc ensuite. The second bedroom (currently being used as a hobby room), a 4-pc bath, and the updated laundry room (2023), complete the main level. The basement is unfinished offering lots of storage space, or room to finish additional living space should you choose. New Roof 2019, New Awning Material/Sun Shield 2021, New Dishwasher 2023. Condo Fees $250.00/month include Common Elements, Ground Maintenance/Landscaping, Property Management Fees, Snow Removal. Beautiful inside and out. A pleasure to show!
Location
Province ON
County Elgin
Zoning R3-96
Rooms
Family Room No
Basement Unfinished
Kitchen 1
Interior
Interior Features Sump Pump, Ventilation System
Cooling Central Air
Fireplaces Number 1
Fireplaces Type Living Room, Natural Gas
Laundry Laundry Room
Exterior
Exterior Feature Awnings, Lawn Sprinkler System, Year Round Living
Garage Private
Garage Spaces 4.0
Amenities Available Visitor Parking, BBQs Allowed
Roof Type Asphalt Shingle
Parking Type Attached
Total Parking Spaces 4
Building
Foundation Poured Concrete
Locker None
Others
Security Features Carbon Monoxide Detectors,Smoke Detector
Pets Description Restricted
Read Less
Want to know what your home might be worth? Contact us for a FREE valuation!

Our team is ready to help you sell your home for the highest possible price ASAP






