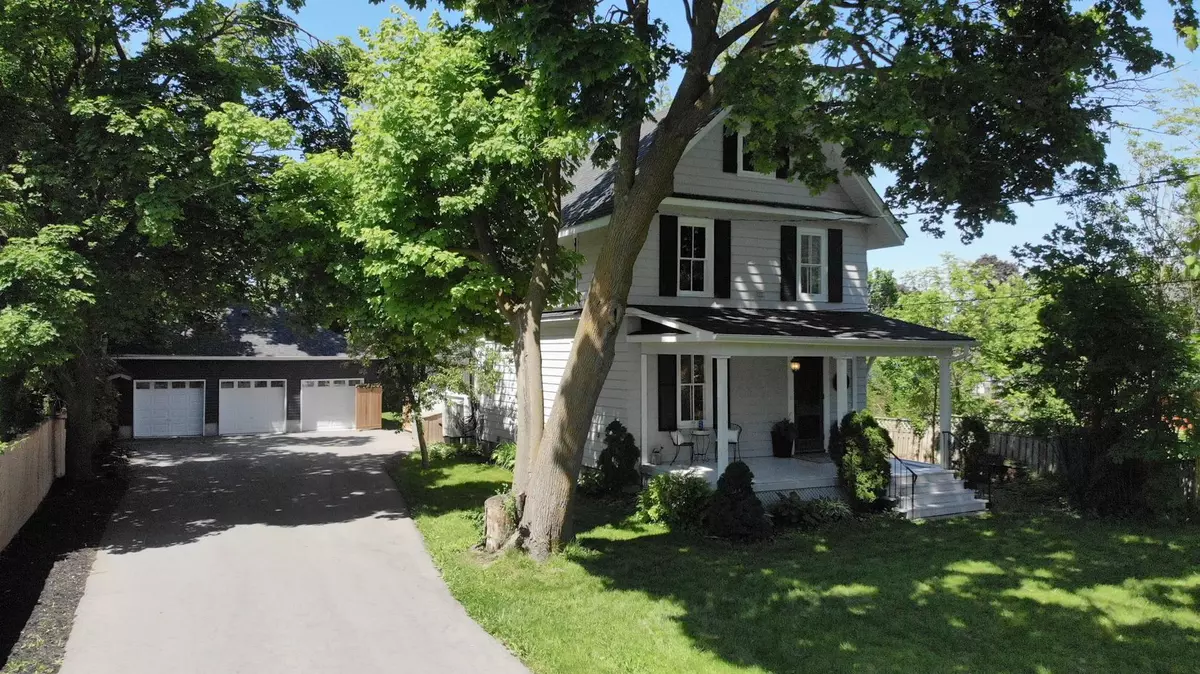$839,000
$859,000
2.3%For more information regarding the value of a property, please contact us for a free consultation.
18 Elgin ST Kawartha Lakes, ON K9V 3W1
5 Beds
3 Baths
Key Details
Sold Price $839,000
Property Type Single Family Home
Sub Type Detached
Listing Status Sold
Purchase Type For Sale
MLS Listing ID X9348649
Sold Date 10/22/24
Style 2 1/2 Storey
Bedrooms 5
Annual Tax Amount $3,615
Tax Year 2024
Property Description
Welcome to 18 Elgin Street - a modern day century home on a large, secluded lot w/ fully-finished, heated 3 car garage. This 5 bdrm 3 bath is full of character and modernized amenities including air conditioning, pot lights, in-ceiling speakers & 2nd floor laundry suite. Recently renovated kitchen w/ floor to ceiling matte grey cabinetry, quartz countertops, Frigidaire twin fridge freezer & heated flooring (2022). Main floor features large principal L/R filled with natural light, 10ft ceilings & high baseboard trim, formal D/R, sunroom library, full bath, and an office/brdm. Retreat to the over-sized master bdrm complete w/ en suite, large bay window, coffee bar & private balcony. The 2nd floor features 2 more good sized bdrms, full bath w/custom shower and in-floor heating & laundry suite. Fully renovated 3rd floor currently set-up as a home movie theatre & home office (2020). The 30 x 22 detached 3 car garage was completely renovated in 2022 incl. drywall,wiring/panel, in-floor heating & pot lights. Full of potential for large home office / shop / garage / rec room. Home is set back on the over-sized lot so far it is secluded from neighbours, providing countryside privacy with in-town convenience. Grounds are filled with mature trees, deck for BBQing (2021) off the kitchen, additional hidden 21x23 back deck (2022), in-ground sprinklers & wooden shed (2021). Ideal for multigenerational living/legal duplex
Location
Province ON
County Kawartha Lakes
Zoning R2
Rooms
Family Room No
Basement Unfinished
Kitchen 1
Interior
Interior Features In-Law Capability
Cooling Wall Unit(s)
Exterior
Garage Private Double
Garage Spaces 11.0
Pool None
Roof Type Asphalt Shingle
Parking Type Detached
Total Parking Spaces 11
Building
Foundation Stone
Read Less
Want to know what your home might be worth? Contact us for a FREE valuation!

Our team is ready to help you sell your home for the highest possible price ASAP






